Our Showroom
Our London showroom is the perfect place to explore how smart storage and thoughtful design can transform clinical spaces.
Using our specialist experience, we designed the layout of our showroom to replicate different medical areas. This brings to life the practical advantages of having bespoke storage and furniture and demonstrates the space savings that can be achieved.
Plus, we have a spacious meeting area available for our customers – perfect for planning your next project or hosting a team event.
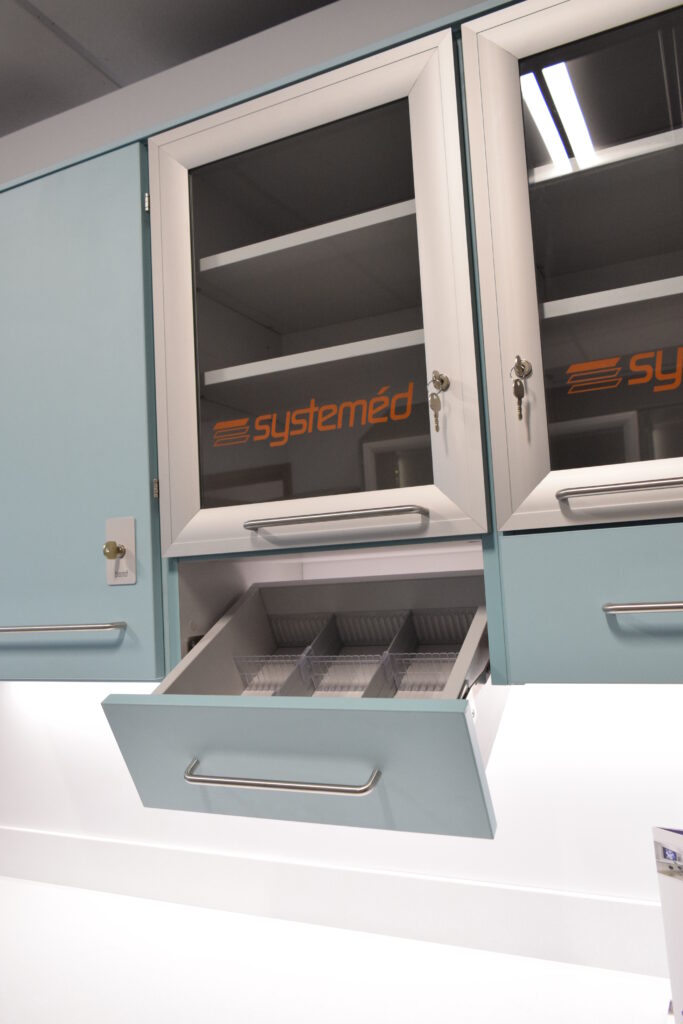
Specialist Clinical Layouts
- Clean Utility – a long run showing every option of cabinets, doors and fixtures available. There is also a separate Clean Utility area showing an alternative finish often chosen for smaller or private settings.
- Pharmacy – with all options to maximise storage and also stock control in an area with high turnover and a need for efficiency & functionality.
- Catheter Labs – having equipment well organised and with bespoke storage for different sizes of products is key.
- Anaesthetic / scrub – Theatres are an intense area and it is critical that preparation areas are well stocked, organised and designed to maximise infection control.
- Patient room – an example of well designed, restful space to promote healing whilst providing functional storage and comfort benefits.
These encompass all of our ranges of products, so you can see and feel the quality and the operation of all aspects. Including doors, hinges, locks, drawers, baskets and shelving. Also IPS handwash stations.
Quality Meeting Space
We also offer the use of our showroom meeting space to our customers for their own meetings. Whether it’s a project planning session or a team awayday, this is a great opportunity to get away from the office and the day-to-day challenges.
There is a spacious meeting space with a table which can seat up to ten people. Full internet access plus a monitor is available.
Plus, a full kitchen and we can help with any catering needs. There are also bathroom facilities and disabled access.
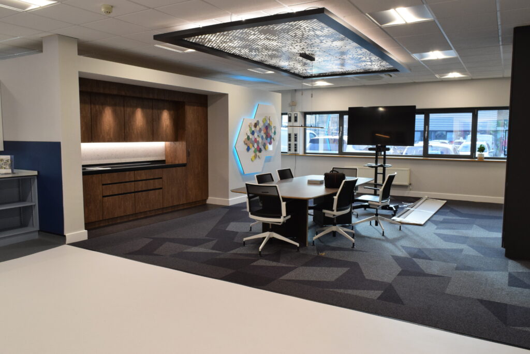
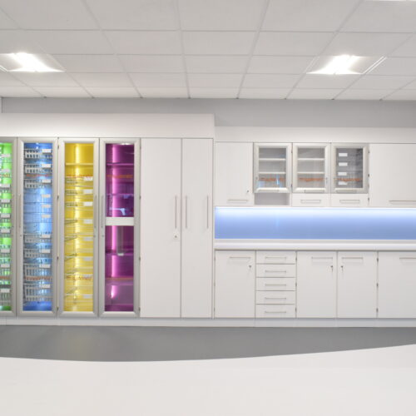
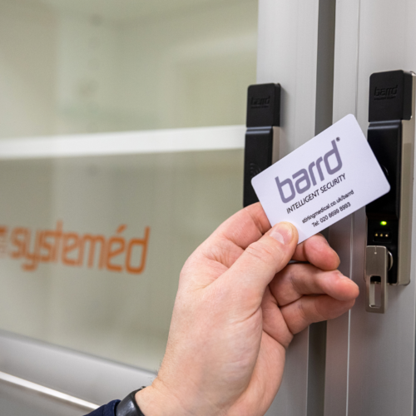
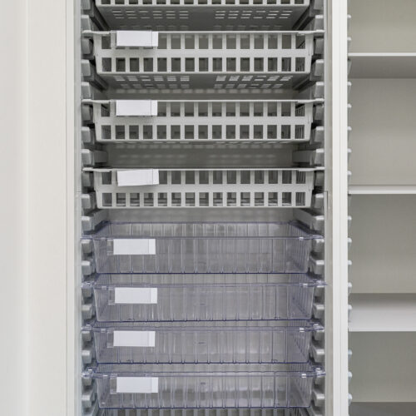
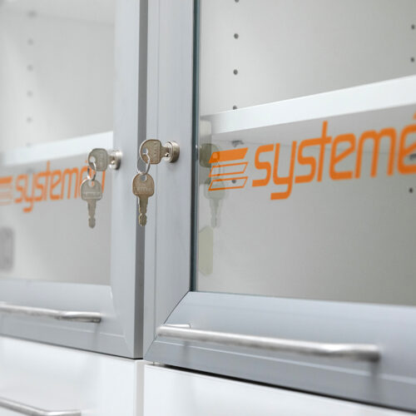
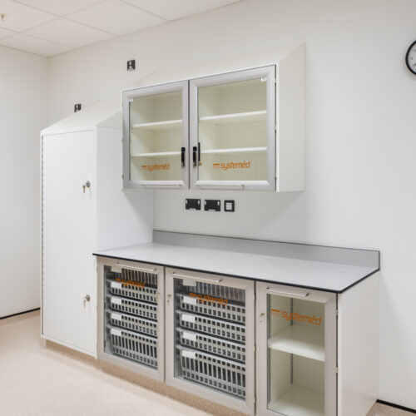
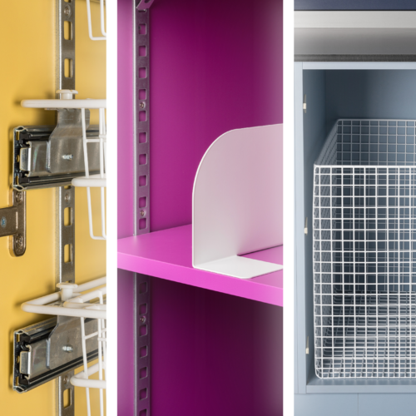
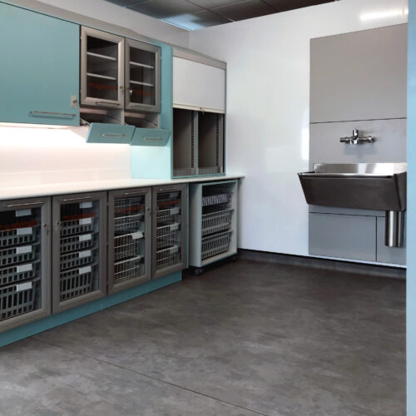
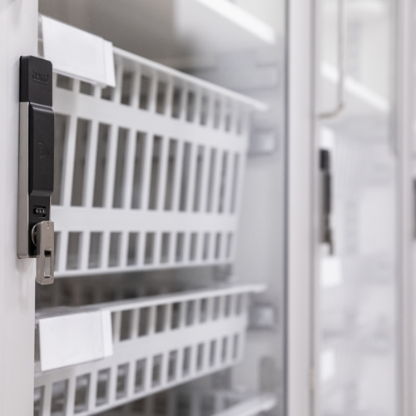
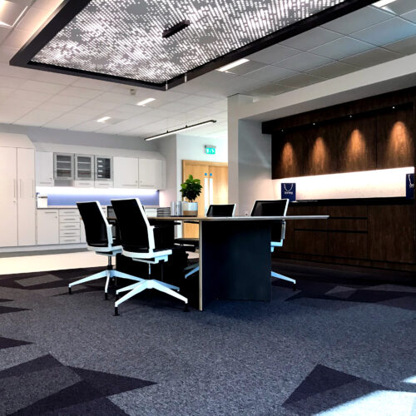
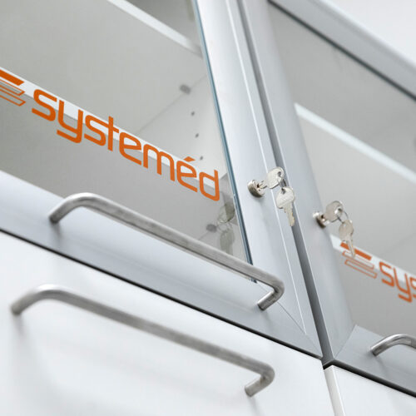
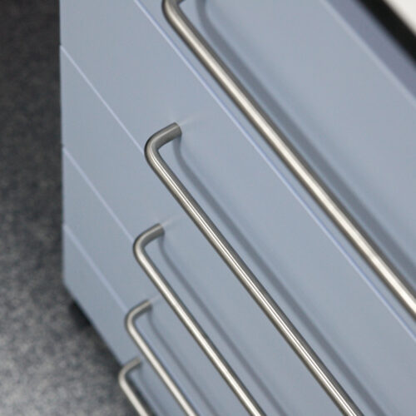
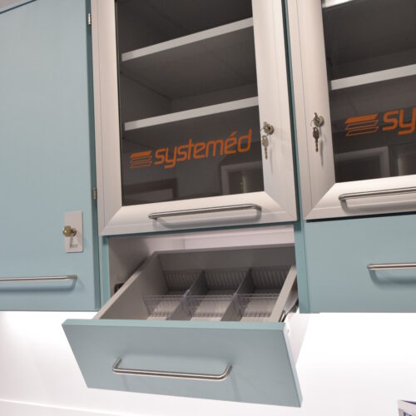
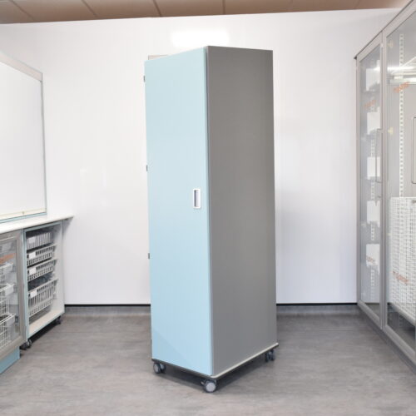
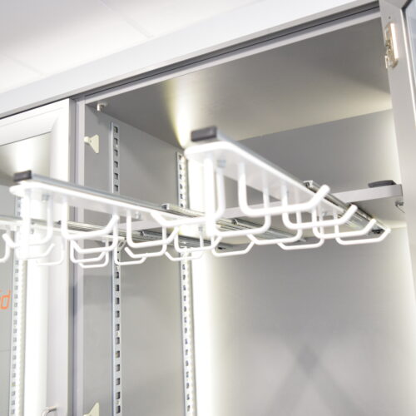
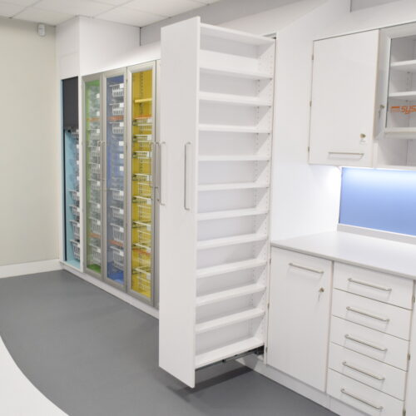
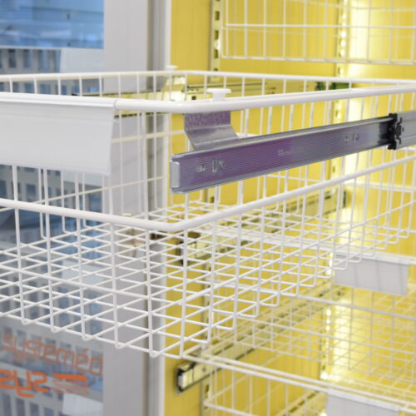
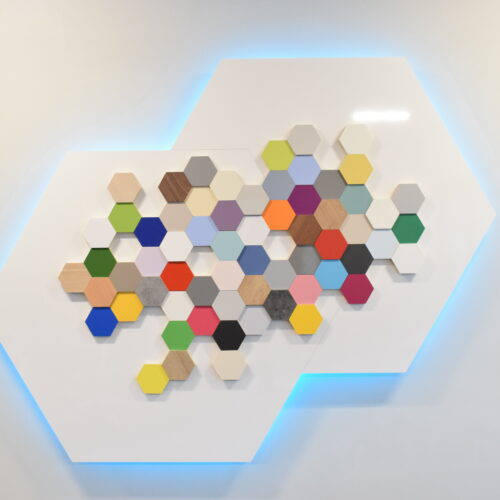
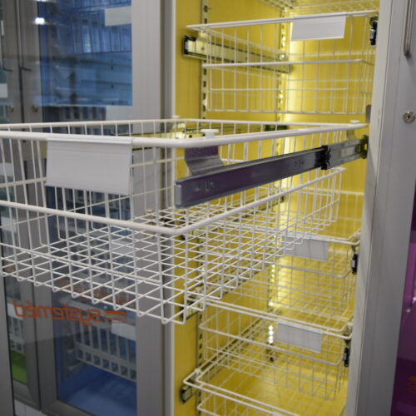
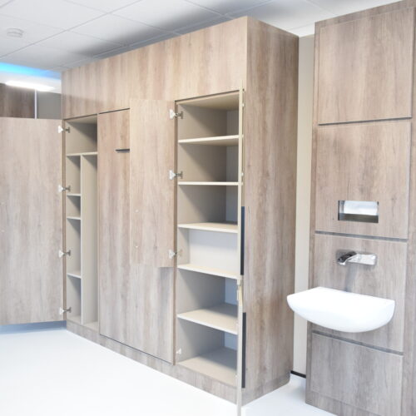
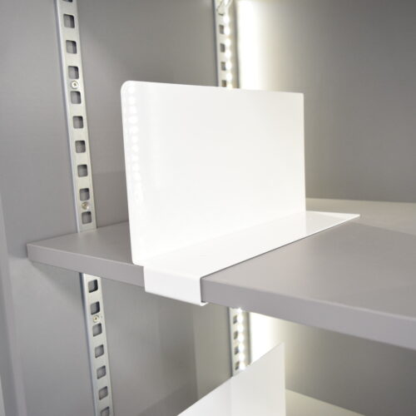
CPD / Lunch & Learn Sessions
Keep up to date with the latest technologies and clinical space solutions by attending one of our CPD or Lunch & Learn sessions in our showroom.
We can also run these at your own premises or online.
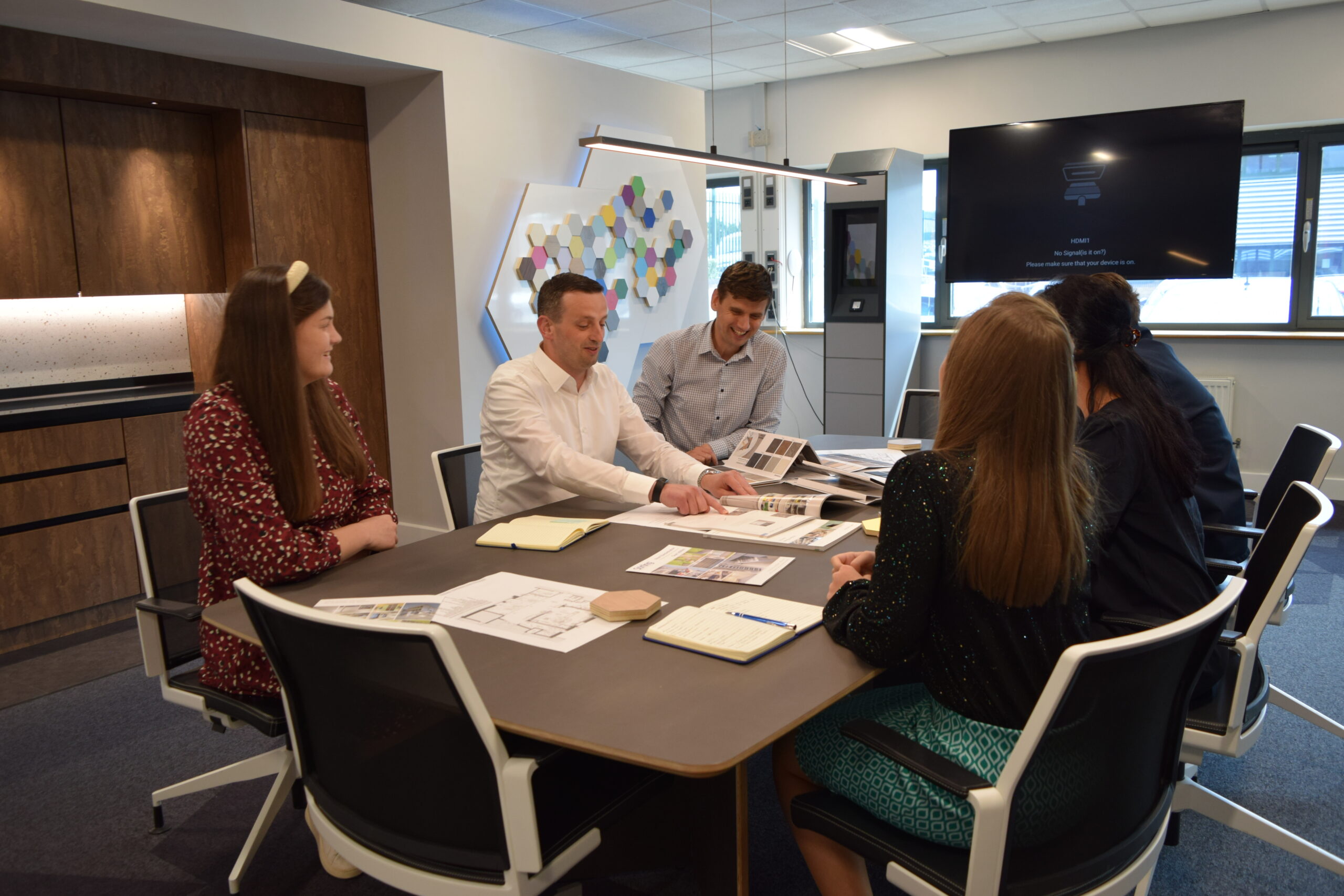
Visit Our Showroom
Taking up a whole floor at our headquarters in Sidcup, London, our showroom is easily accessible from both the M25 and central London.
Ask us for further advice on arranging your travel.