Not All Sloping Tops Are Equal
Sloping tops are essential for hygiene and safety in clinical spaces – but it’s a common mistake to assume that all sloping-top cabinets offer the same benefits. Many assume that any angled cabinet top will deliver the same standards as those set out in clinical specifications – but cheaper alternatives often fall short. Poor fit, visible joints, substandard materials, or incorrect angles can create dust traps and make cleaning harder – not easier
A high-quality sloping-top system should feature a continuous, unbroken slope that prevents debris from accumulating in ridges or flat spots. It’s also crucial that cabinet heights and depths are fully matched, ensuring seamless materials is essential, simplifying disinfection and supporting long-term cleanliness. In areas where space is limited, sloping tops should also be flush fitted to ceilings or boxing panels, with careful consideration for lighting and ventilation systems. And finally, these tops should be fixed and fully integrated into the cabinet structure—not retrofitted or clipped on—so they deliver long-term strength, durability, and a consistently professional finish.
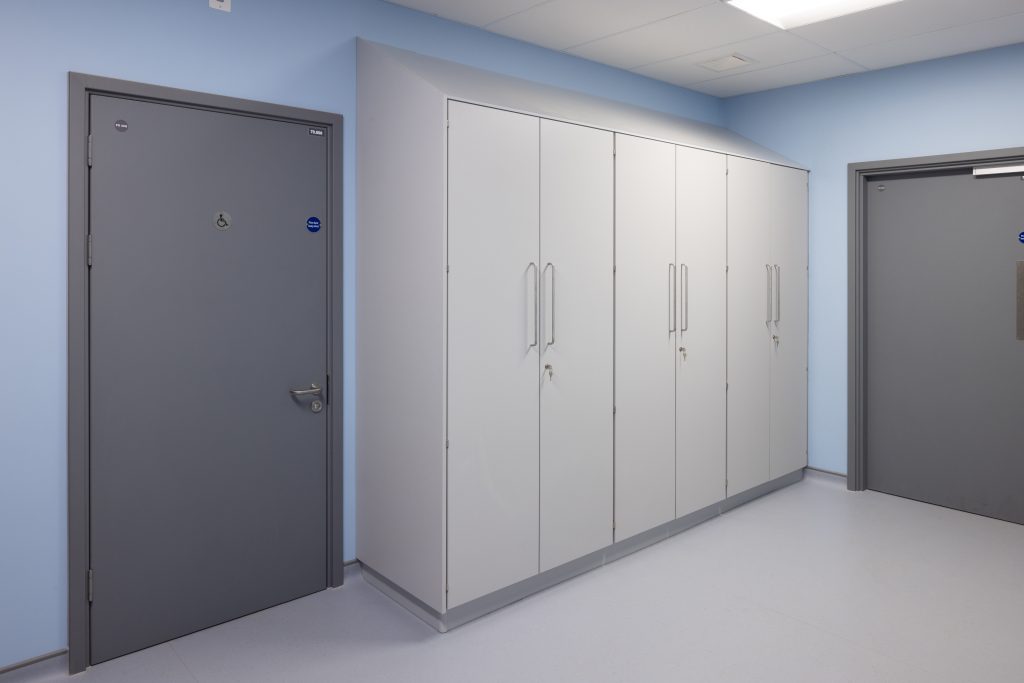
It’s important to be reminded that you’re not getting the same product feature just because it’s cheaper. Having something that looks like a sloping top doesn’t mean it functions like one. Investing in a properly engineered solution, ensures better infection control, easier cleaning, safer staff practices, and long-term value that cheaper alternatives simply can’t match.
Hygiene and Infection Control
Flat cabinet tops often become neglected surfaces, accumulating dust, debris, and even improperly stored items-creating potential breeding grounds for bacteria. In contrast, sloping tops eliminate these horizontal resting places, making it impossible for dirt to gather or equipment to be stored carelessly on top.
Their angled design encourages regular and effective cleaning routines, as there are no seams, ledges, or awkward corners for contaminants to hide.
Standards & Regulations
This simple yet purposeful design detail aligns with HTM (Health Technical Memoranda) and HBN (Health Building Notes) supporting the rigorous cleaning protocols required in clinical settings. By incorporating sloping tops that encourage best-practice cleaning routines, healthcare spaces are better equipped to meet IPC (Infection Prevention and Control) guidelines, pass inspections, and maintain a high standard of safety and hygiene for both patients and staff. According to NHS Property Services, “All wall-mounted cabinets to have sloping tops to meet infection control requirements regarding avoidance of dust traps.”
Ergonomics and Safety
Sloping tops enhance safety by discouraging unsafe practices such as storing boxes or equipment on top of high cabinets. This design removes the temptation for staff to reach up or climb to access rarely used items, which can pose serious manual handling and fall risks.
By eliminating these hazards, sloping-top cabinets help maintain a safer working environment, especially in busy clinical areas where staff are under time pressure. They’re a great example of reinforcing safe behaviour through environmental design.
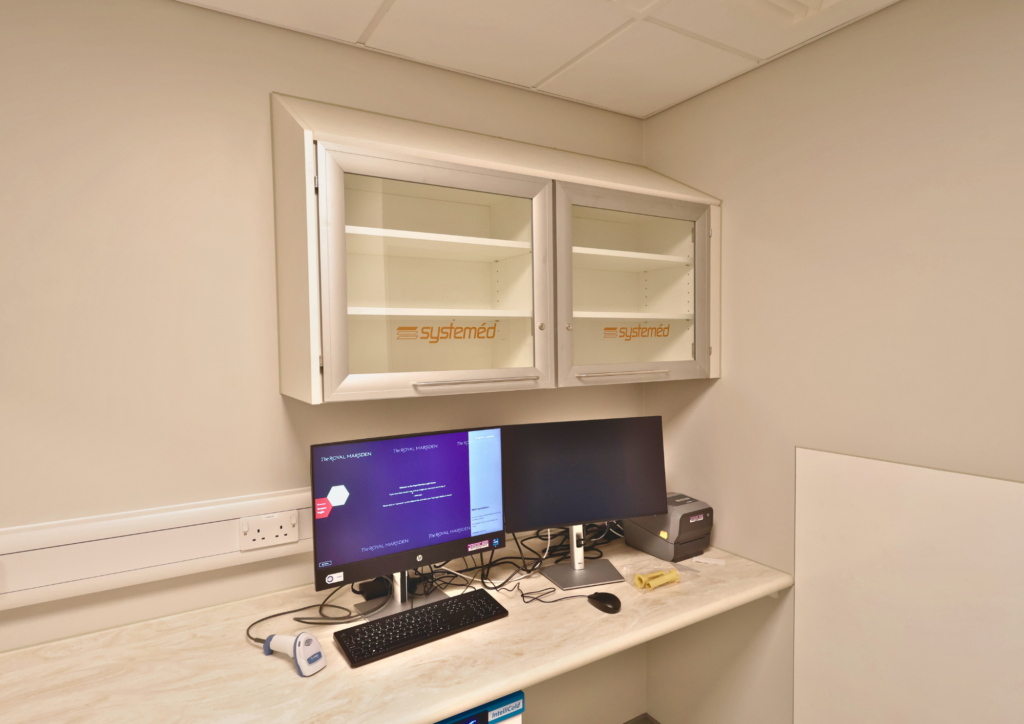
The Stirling Difference
Modular Design & Standardisation
Systeméd’s sloping tops are integrated into their modular units and backed by infection prevention credentials. The materials used are non-porous, seamless finishes, ideal in HTM-compliant clinical environments.
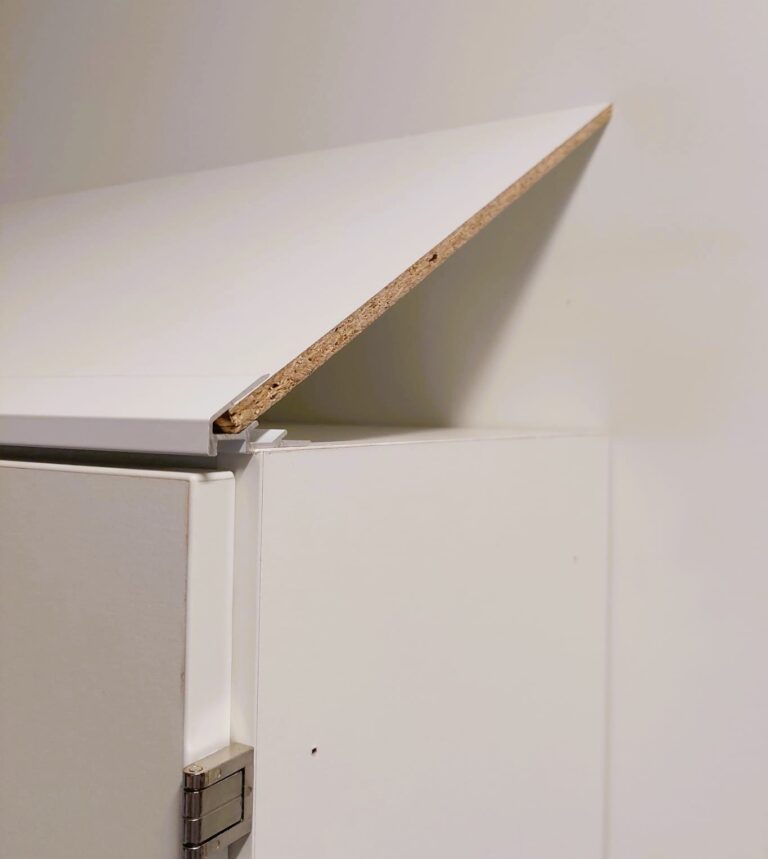
- Maintain continuous slope – Avoid breaks or level sections where debris can accumulate.
- Match cabinet heights and depths – Standardised units prevent microbial traps between adjoining cabinets.
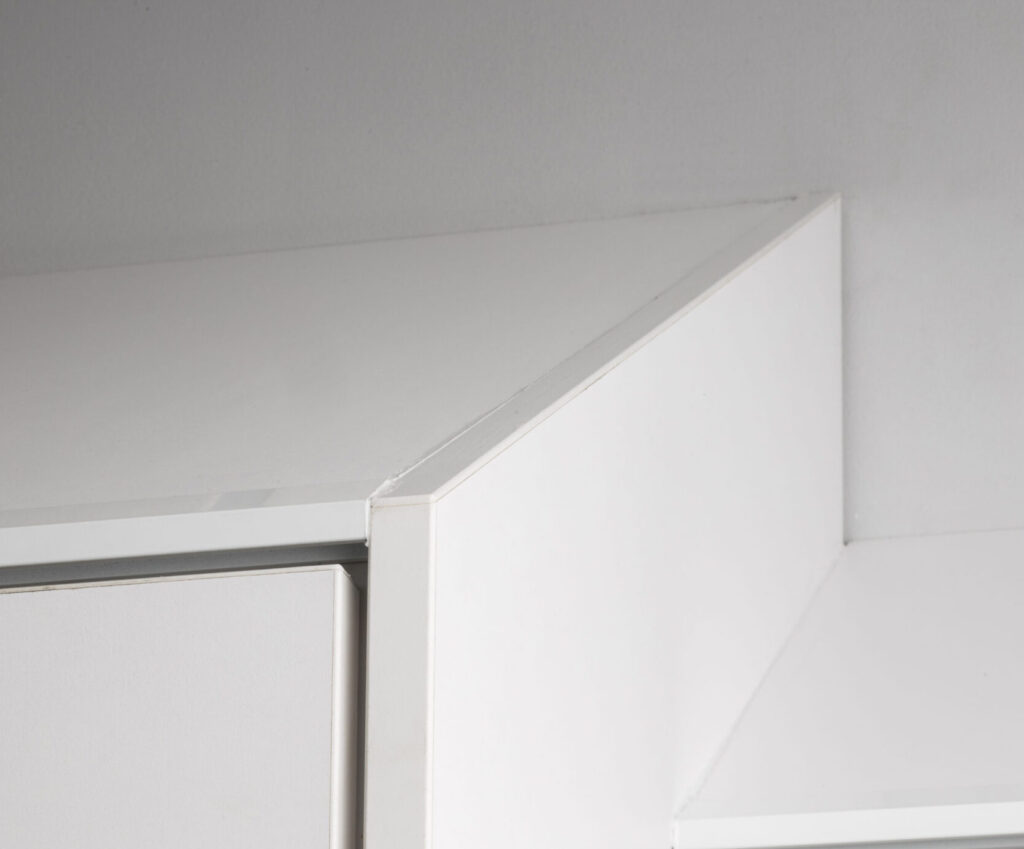
3. Use non-porous, seamless materials – reduce absorption and simplify disinfection.
4. Flush Fit – Combine sloping top panels with boxing to ceilings in spaces where slope height is limited; ensure lighting and vent system are considered.
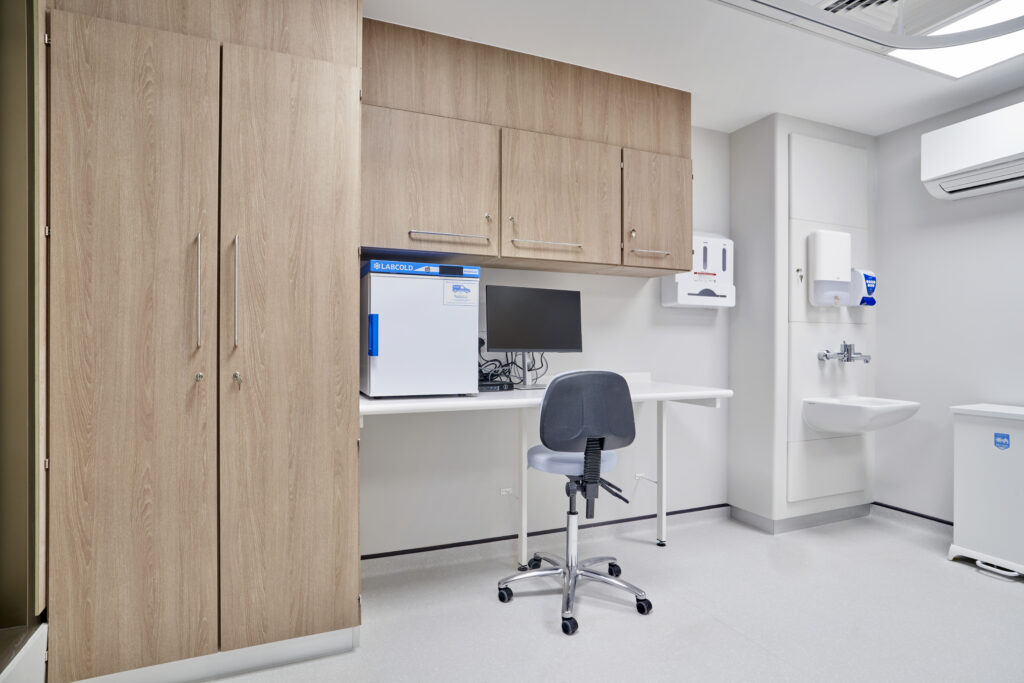
5. Fixed, Integrated Construction – No lip or overhang; built into the cabinet system, ensuring durability, strength, and a professional finish.