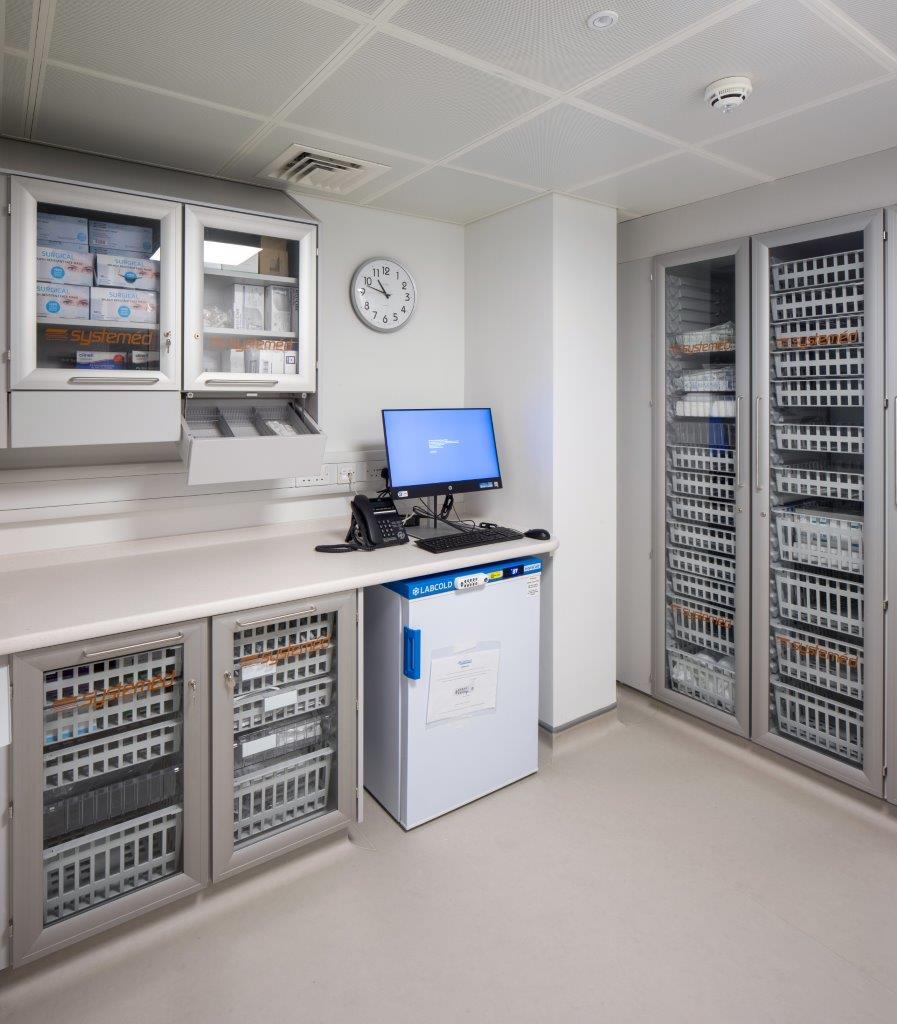Hygienic-Compliant Clinical Furniture
Clinical furniture that is hygienic and compliant is a given and only half of the story;- what really matters is that it is fit for purpose!
It is an unfortunate fact that the same mistakes are being made today that were being made twenty years ago:- Brand new Hospital buildings and healthcare facilities are being constructed and when the time comes for the staff to move in, they find that the provision for clinical storage and workspaces are not fit for purpose and in some cases, have to be removed and replaced with Systeméd fitted furniture.
A lot of effort is put into the front of house areas and building façade etc…, but the back of house areas that are critical for staff efficiency are overlooked and not provided for properly. The current system of procurement for clinical furniture in the healthcare market is faulty and this is despite the hours and hours spent in design meetings and professional involvement. No one is deliberately trying to make it go wrong, but unless something changes, the same mistakes will continue with an enormous waste of taxpayers money and one of the most scarcest resources of all;- Time.
2005- The new Evelina Childrens Hospital

When the clinical staff were just about to move into the new Evelina Childrens hospital in London they were disappointed to find that storage areas were inadequate. Stirling Medical & Scientific Ltd were employed to help ensure that the correct storage products were provided. Brand new cabinets provided under the group 1 package had to be removed and replaced with Systeméd modular storage units.
2010: The New Broomfield Hospital, Chelmsford

Shortly before the clinical staff moved into the new building, the Trust realised that the provision for clinical stock provided under the Contractors Group 1 package was hopelessly inadequate for the users. Stirling Medical & Scientific were called in at a late stage and provided over £100k of Systeméd Modular storage furniture in corridors and every available storage area.
2022: The New Louisa Martindale Hospital, Brighton

Just a few months before the hospital was handed over, the Clinical staff discovered that the fitted furniture that had been provided by the main contractor was totally inadequate and inferior from the fitted furniture provided by Stirling Medical & Scientific Ltd in their old building. At a very late stage in the project additional funds had to be found to put this right and ensure that the move to the new building was not a downgrade!
Find out more from Stirling Medical & Scientific on how to avoid these pitfalls;- contact us on 020 8699 8993 or via email;- ‘enquiries@stirlingmedical.co.uk‘ to book an appointment with one of our Consultants.
