Community Diagnostic Centres (CDCs) are fast becoming one of the most important developments in supporting patient care closer to home. These centres play a vital role in lowering pressure on acute hospitals, improving access to diagnostics, and enabling earlier intervention through faster, more accessible testing.
Designed to be more manageable and less clinical than traditional hospital settings, CDCs represent a shift toward more decentralised, patient-centred care — a model that aligns with the broader goals of modernising NHS services and improving outcomes across communities.
Community-Based Healthcare: The Future of Diagnostics
Community Diagnostic Centres are designed to take pressure off acute hospitals by offering critical diagnostic services — like MRI, CT, ultrasound, X-rays, and blood tests — in easily accessible, non-hospital settings. They’re often located in local hubs, retail parks, or standalone facilities to bring healthcare closer to the people who need it.
Working closely with planners and healthcare professionals, ensures that the areas are fitted with efficient layouts and the correct storage solutions. From patient reception areas to imaging suites, we carefully plan and improve workflow, enhance infection control, and make every visit feel more comfortable and more relaxing for patients and staff.
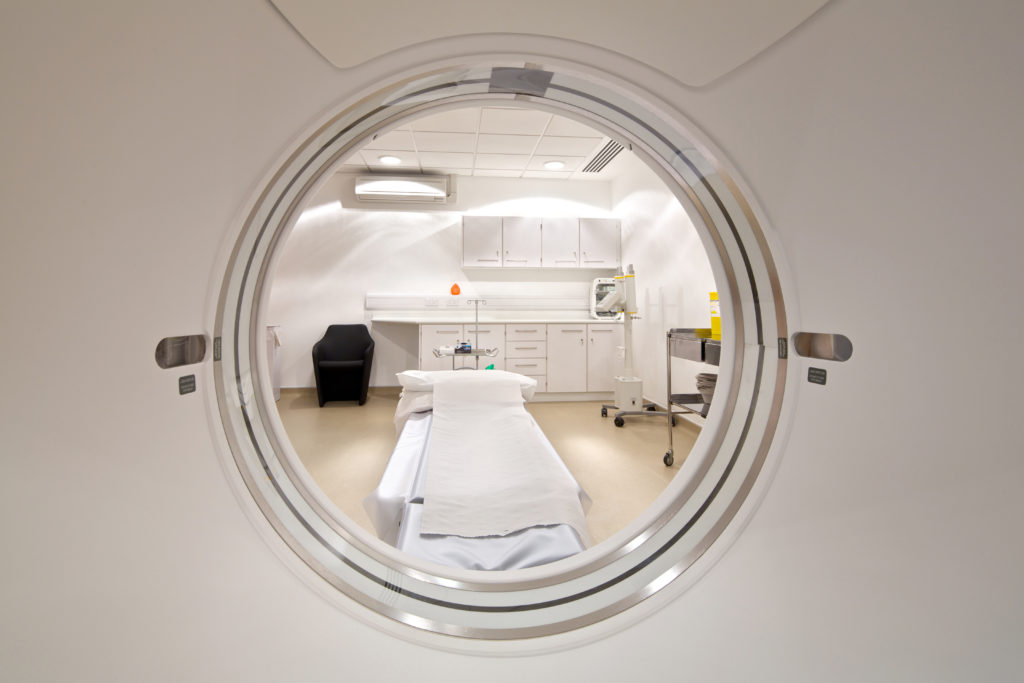
Designed for Communities, Not Just Clinics
One of the biggest differences with CDCs is that they feel more welcoming than traditional hospitals. They’re not just built for efficiency – they’re built for people of the community. The design and feel of the environment matter. Every aspect of the CDC environment plays a role in ensuring smooth patient flow and supporting staff in delivering care safely. A lot of the background design work that has gone into the centre at early planning stages is out of sight and may not be appreciated
Taking a people-first approach is what we thrive in, whether it’s warm finishes in patient waiting areas or practical, clutter-free designs in diagnostic rooms. By focussing on both function and form, we help these centres retain clinical professionalism yet at the same time feel more like an extension of the community they serve.
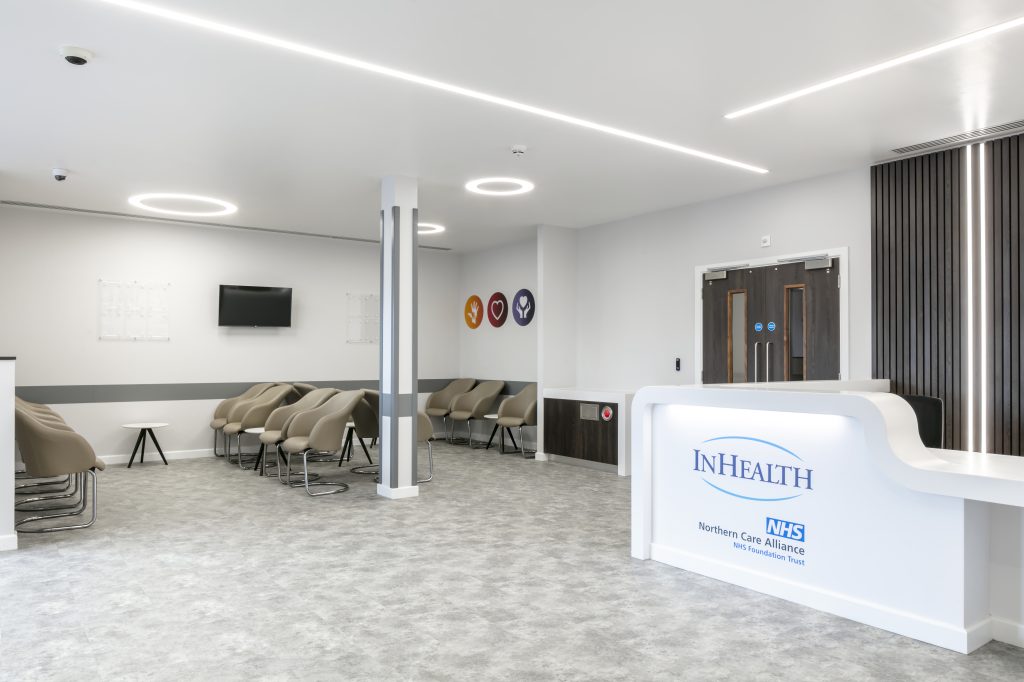
Reducing Pressure on NHS Hospitals
By relocating regular and specialist diagnostics away from busy acute hospitals, CDCs help free up capacity for more difficult cases. This model allows NHS trusts to focus on the patients who most need hospital-based care — without compromising on access to diagnostics.
To make this model work effectively, CDCs must be designed for efficiency, clarity, and high throughput by focusing on specific clinical processes, allowing the centres to respond more easily to changing service demands, without disrupting clinical operations.
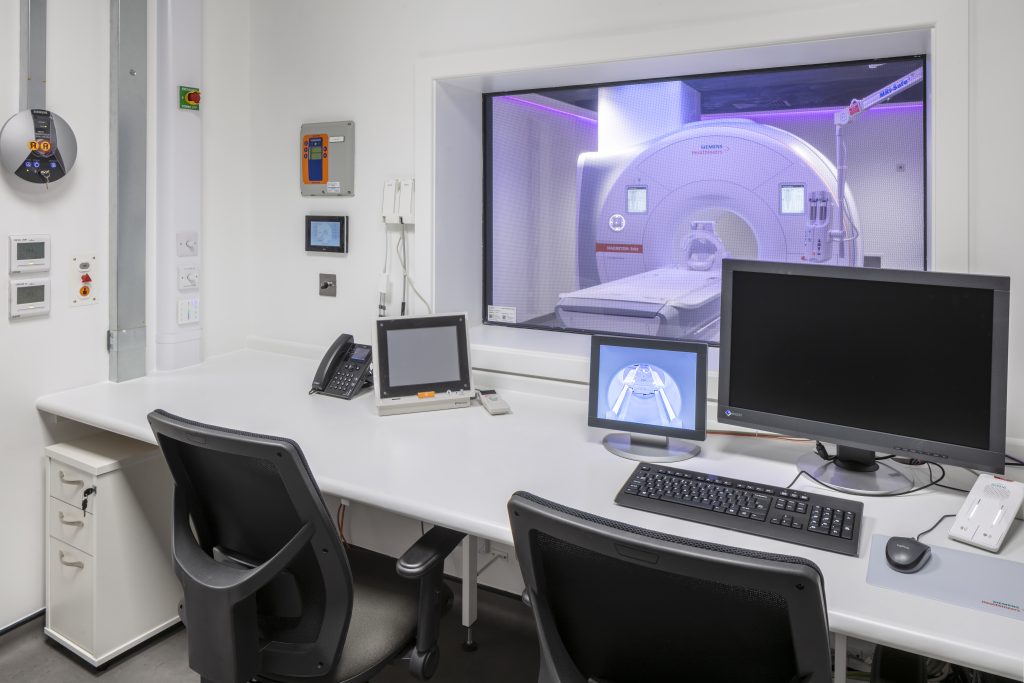
Supporting Advanced Imaging Services
Community Diagnostic Centres are ideally placed to house cutting edge technologies, like AI-enhanced imaging. Layouts need to support seamless integration of new equipment, mobile scanners, accommodate specialist power and IT infrastructure, and provide clear zoning between clean and dirty, technical, and patient-facing areas.
Understanding the specific requirements are a must. From non-ferrous fittings and cabinetry in MRI zones to discreet, secure storage for sensitive equipment. As imaging becomes more intelligent the environments housing it must remain flexible and forward-thinking without compromising on patient comfort or safety.
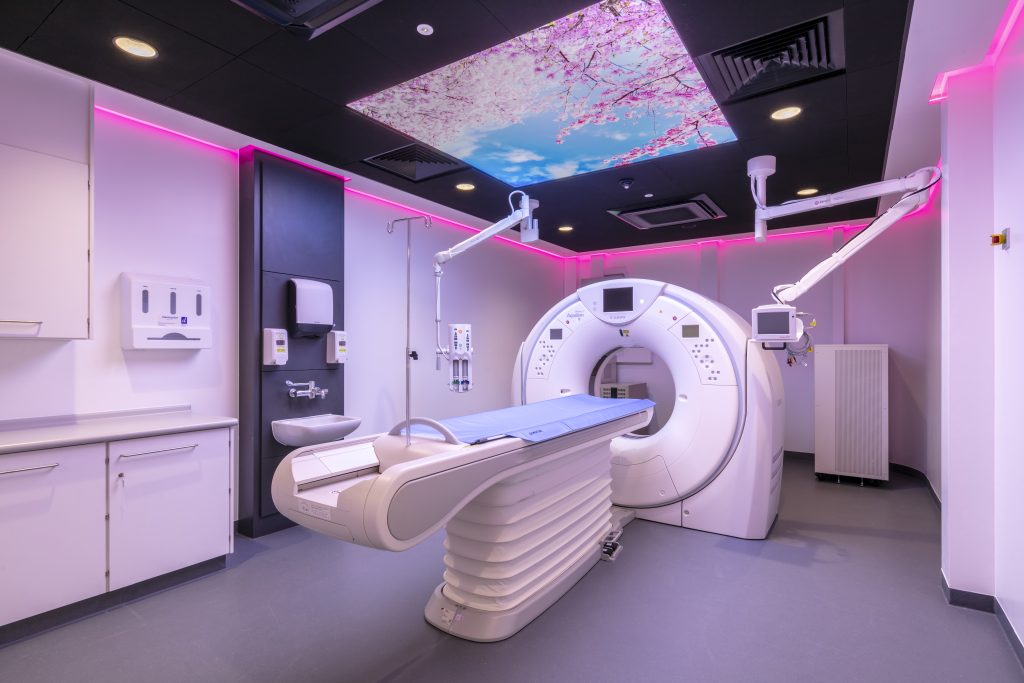
Safe, Secure and Compliant Environments
Security and control are very important in community diagnostic centres, especially when it comes to storing medicines or confidential data. Secure storage must be integrated into the environment in a way that is accessible for authorised staff but discreet and safe within shared or public-facing areas. Design plays a vital role in these spaces as they must meet the same standards as hospitals. Materials should be durable, easy to clean, and fully aligned with NHS infection control protocols and HTM and HBN guidance. Equally important is the organisation of these spaces – well-considered cabinetry, clear labelling, and logical zoning contribute to safer, more controlled environments.
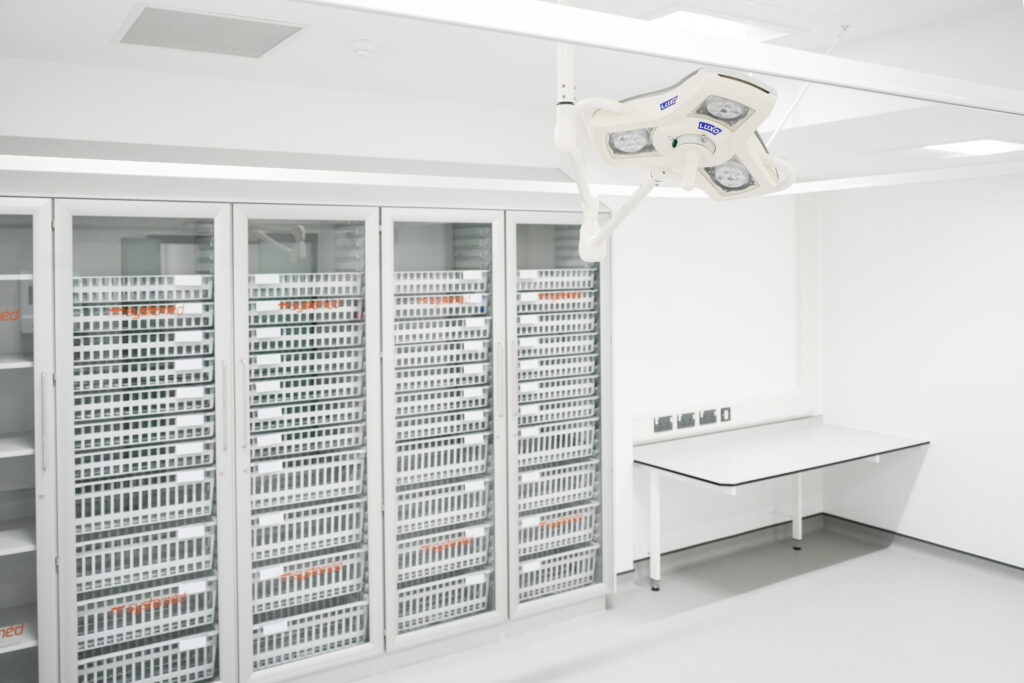
Built for Now, Designed for the Future
As healthcare evolves, these spaces need to be able to evolve with it. Diagnostic centres need layouts that can be reconfigured without major disruption, whether to accommodate new services, respond to surges in patient demand, or support evolving clinical pathways. Flexible partitioning, modular storage, and multi-purpose rooms all contribute to environments that can shift as priorities change.
Using modular components and durable materials, the space becomes more resilient and cost-effective in the long term. Rather than rebuilding or replacing entire areas, elements can be adapted to suit changing clinical requirements. A well-planned CDC is one that can respond – not just react – to the changing face of healthcare.