Understanding Clinical Office Needs
Clinical office spaces aren’t typical business workspaces – they need to support fast-paced and continually evolving work patterns and styles. Staff often rotate between shared workstations, switch from administrative tasks to patient-facing duties, and work within confined or irregularly shaped rooms.
Effective clinical office fitouts must therefore accommodate hot desking, provide high-capacity storage for medical records and IT equipment, adapt to existing power and data infrastructure and include measures for noise control in shared spaces.
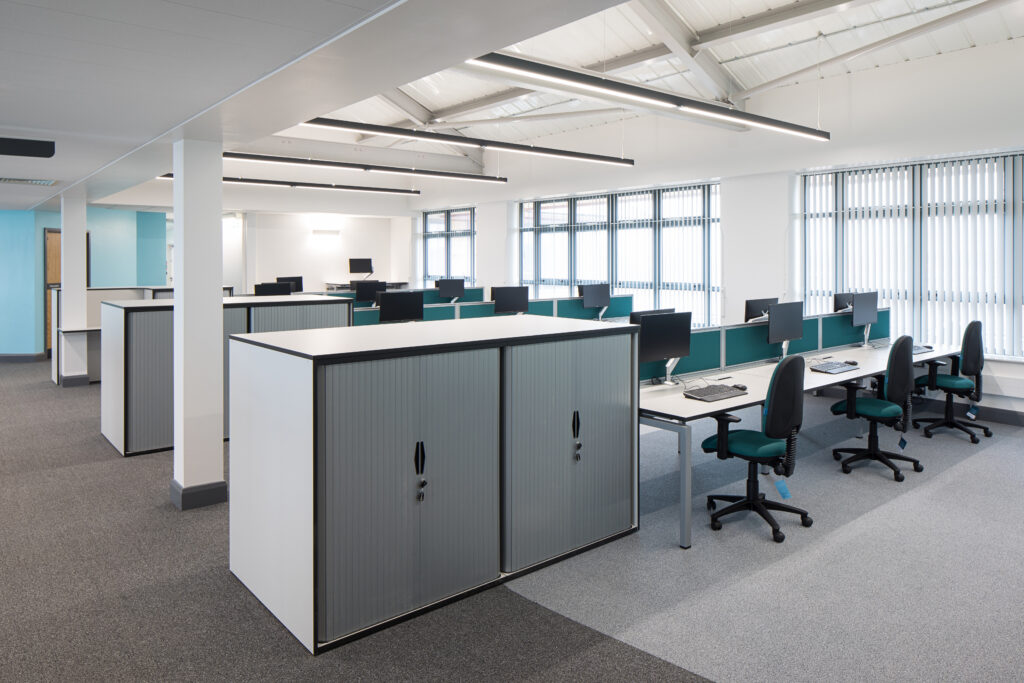
Choosing the Right Desking Systems
Modular desking systems offer a range of built-in features such as integrated cable management, power outlets, and privacy dividers, making them well-suited to modern office environments that support hot desking and frequent layout changes. The standardised components allow for easier reconfiguration as needs evolve.
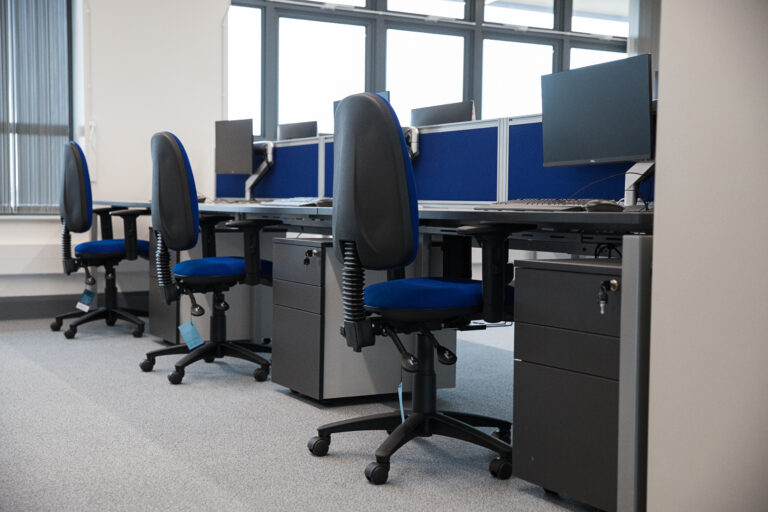
However, the fixed modular dimensions can sometimes limit flexibility, especially in rooms with irregular shapes, structural obstacles like columns or piers, or specific power supply positions.
In contrast, fixed worktop desking can be custom-built to fit precisely within a space, accommodating architectural features and existing services more effectively. While this tailored approach maximises spatial efficiency, it typically lacks the accessory options of modular systems and is more difficult and costly to adapt or reconfigure in the future.
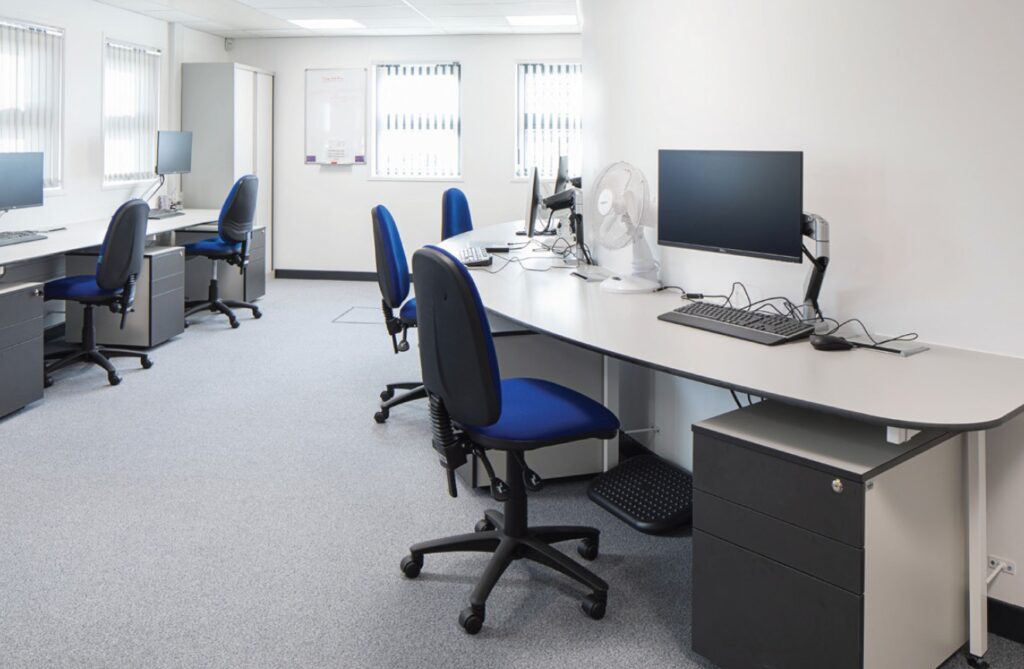
Whatever option is chosen, the goal should be to avoid wasted spaces and improve workflow with workstations that are fit for purpose to help staff be more productive.
These features all help avoid wasted spaces and workflow bottlenecks as staff are more productive and less stressed when their workstations are fit for purpose, contributing to better focus and fewer physical strain-related issues.
Smart Storage Solutions
Storage in clinical office spaces must be practical, secure, and space efficient. Well-designed storage solutions help keep essential items accessible while maintaining a clean and uncluttered workspace.
Built-in storage units, such as Pedestal units with built-in PCU slots, lockable storage, and integrated shelving can help reduce trip hazards and make it easier to maintain clinical hygiene standards.
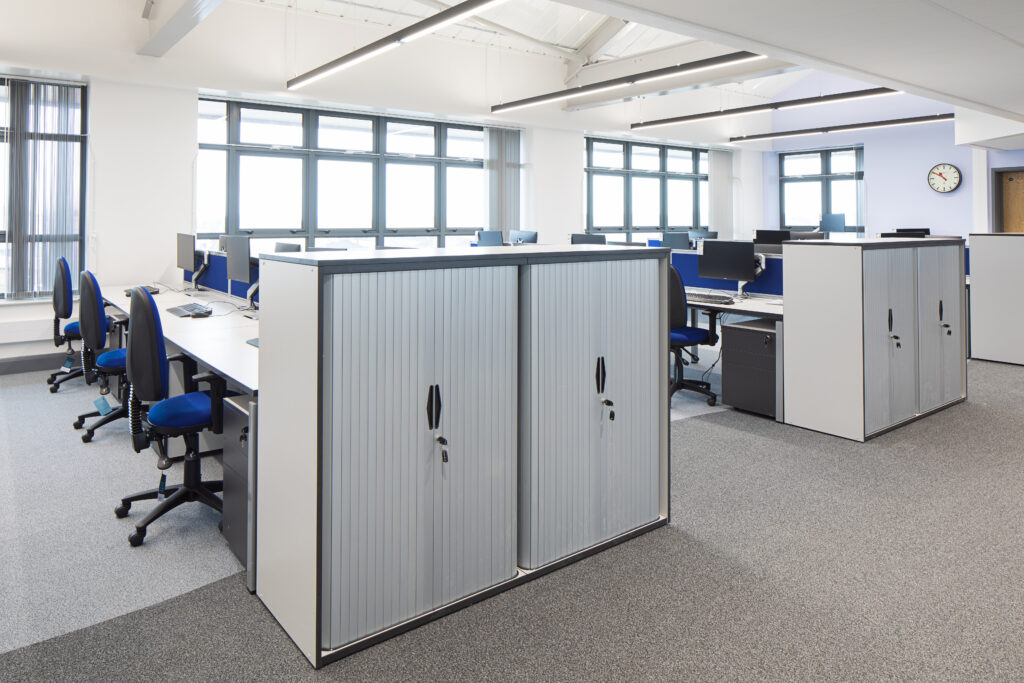
A well-designed working environment can support mental clarity and physical safety, which directly impacts the ability to deliver timely, focused care.
Improving Staff Comfort and Ergonomics
Clinical staff tend to spend long hours in administrative roles, often dealing with detailed tasks that require concentration. Without the correct ergonomic support, this can lead to physical discomfort, fatigue, and even long-term musculoskeletal issues.
Ergonomic furniture such as, electric-powered, height-adjustable desks for sit-stand flexibility and bespoke reception workstations to enable both seated and standing interactions, can help prevent strain and fatigue.
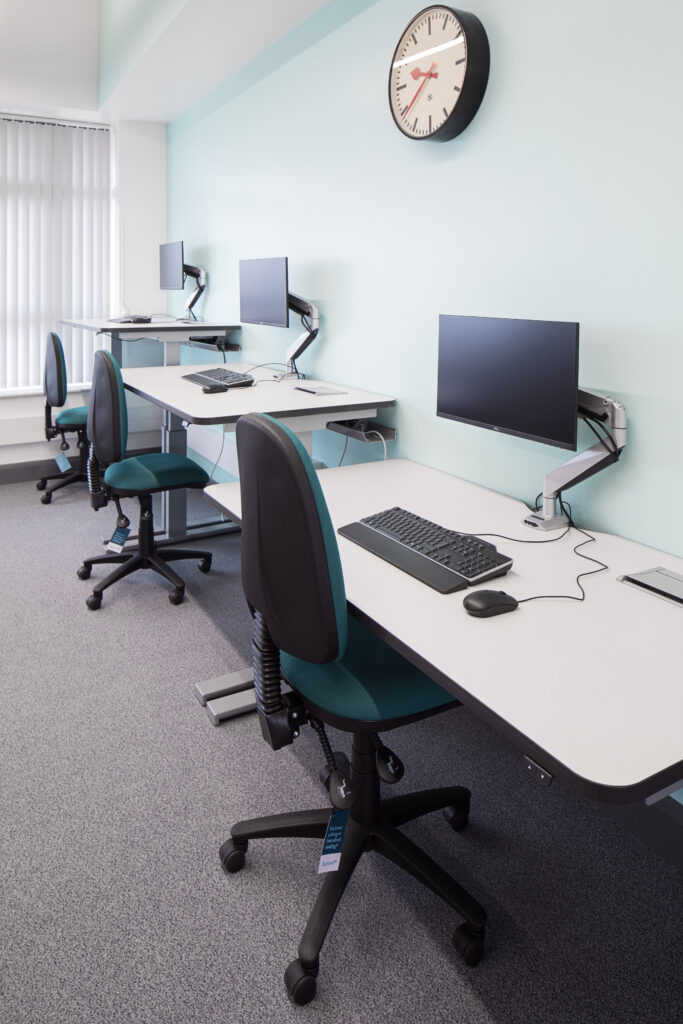
The sit-stand desks allow staff to change posture throughout the day, reducing back, neck and shoulder strain-especially through long shifts. Reception desks that include this feature, promotes accessibility and comfort for visitors that are seated or standing.
Managing Power, Data and Cabling
Many NHS facilities operate within older buildings where power and data points may be limited. Tangled cables and hard-to-reach power sources are more than just inconvenient; they can pose safety risks and slow down essential tasks.
A well-designed fit-out should:
- Align desking with existing power/data sources
- Include under-desk cable management systems to prevent hazards
- Integrate monitor holders and device slots directly into the furniture.
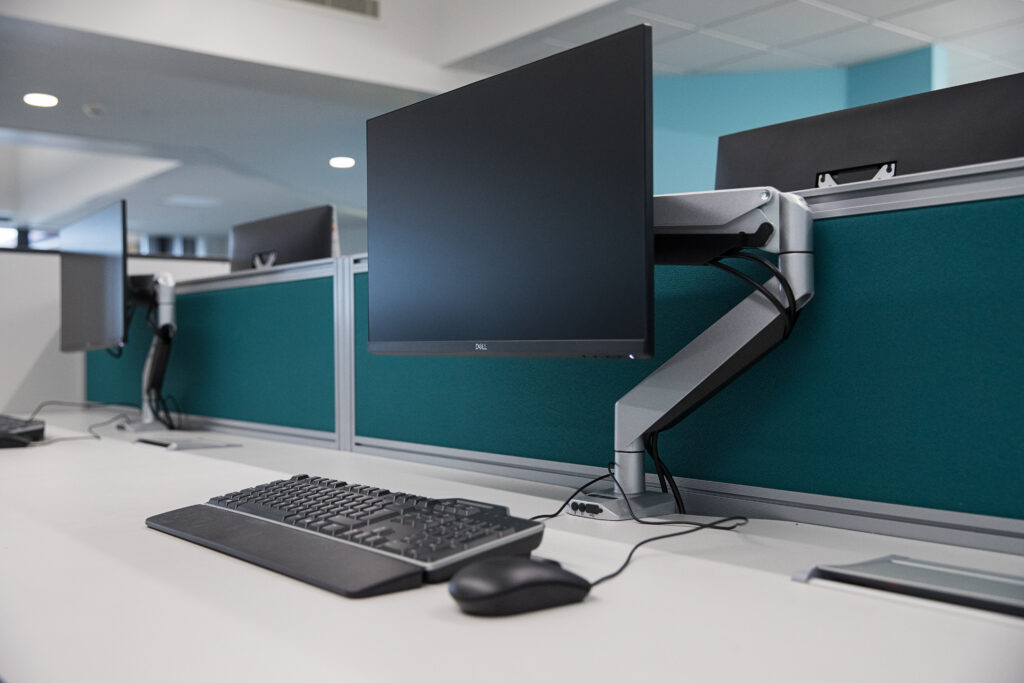
All these features help keep power and data connection organised and accessible. This results in more efficient, safer, and clutter-free workspaces that support quicker response times and contribute to infection control standards.
Acoustics and Privacy in Shared Spaces
Noise is a constant challenge in shared clinical office spaces with multiple staff using a space at the same time, so therefore maintaining a degree of acoustic control is vital. Acoustic treatments such as, acoustic wall panelling, breakout pods, and dedicated meeting/seating areas, reduce ambient sound levels, making it easier for staff to concentrate, take calls, or hold confidential discussions.
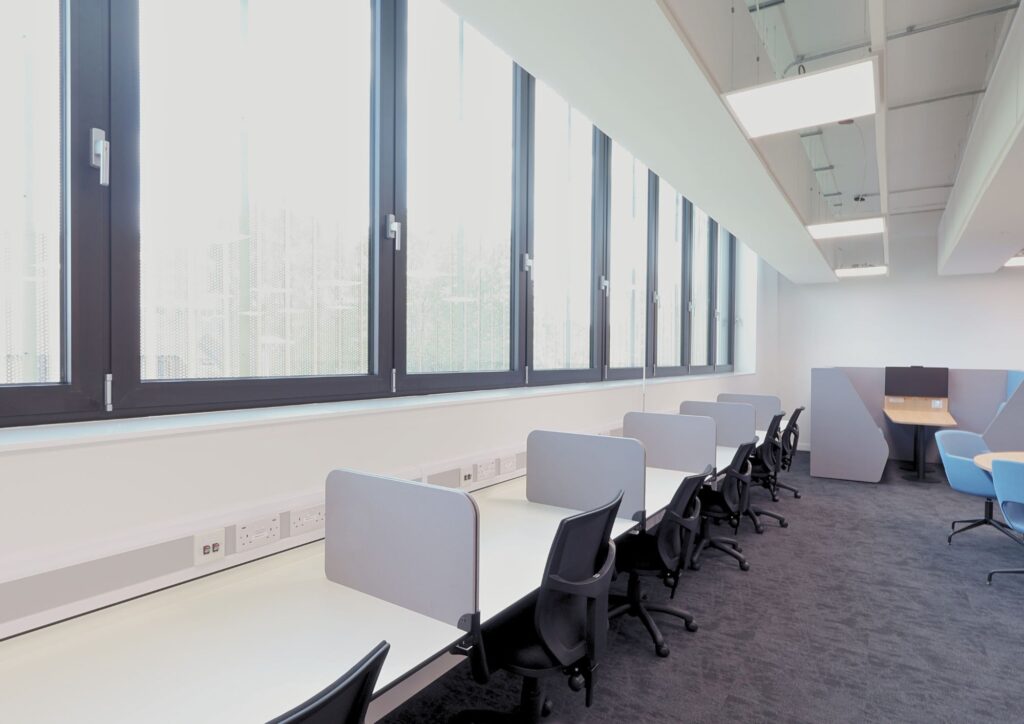
These features can also therefore help lower stress levels and improved focus create a more professional and calming atmosphere, enhancing both staff performance and patient experience.
Design Support and NHS-Specific Options
Many healthcare office spaces have awkward corners, unusual layouts, or legacy infrastructure creating a layout challenge. Bespoke-built desking for example bespoke shaped desks around curved walls or circular columns can be made to measure for NHS Trust specifications.
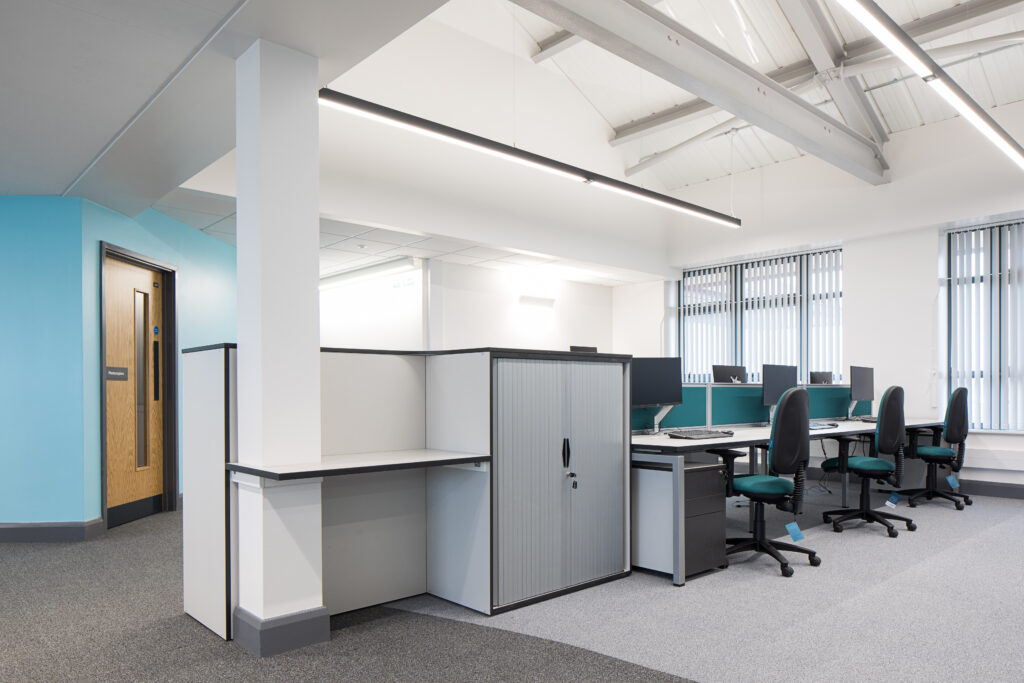
This would make sure that no space is wasted and that workflows aren’t interrupted by ill-fitting standard furniture, resulting in staff working more efficiently in well-designed spaces, and patients less likely to experience delays or disorganisation because of poorly planned office areas.