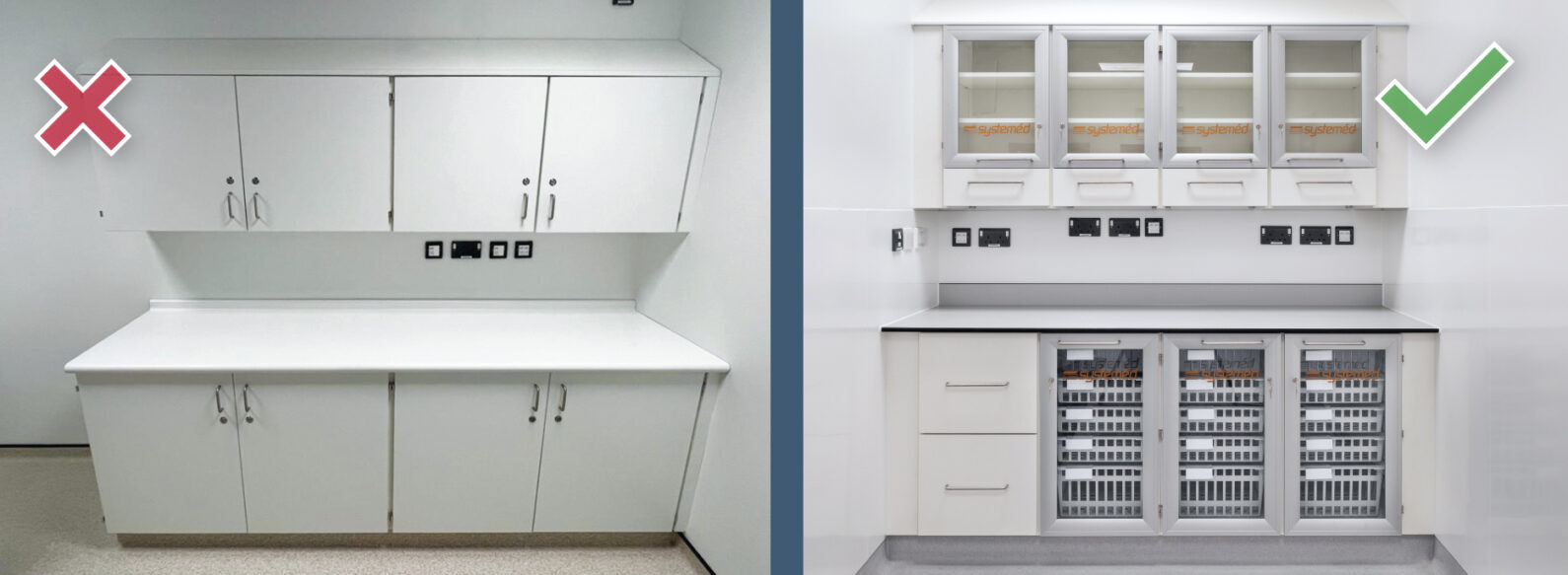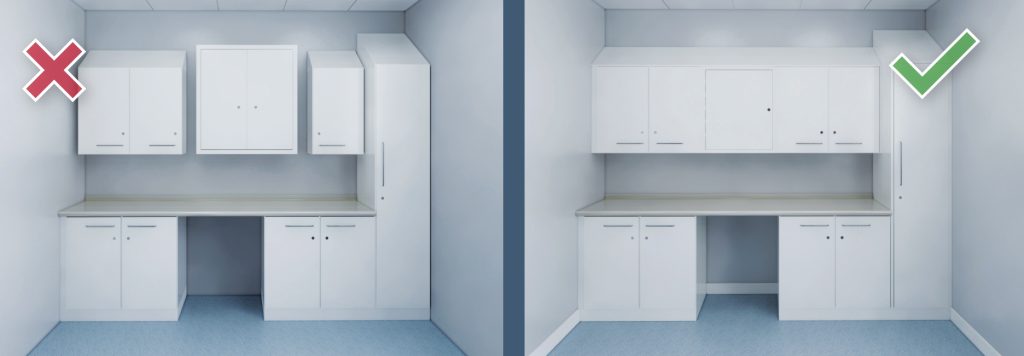As we start to settle into 2025, this is a great time to look at the Governments NHS Improvement Plan and start to consider how Hospitals and other clinical settings can maximise NHS budgets to address the challenge.
The Challenge
Building an NHS ‘Fit for the future’ has been a key priority for successive governments, yet making a real difference has been very difficult with the challenges of an ageing population, pandemics and hospital estates in a state of disrepair.
The NHS has a significant estates portfolio costing over £10bn per year. Having a fit-for purpose healthcare infrastructure is critical for the delivery of safe and high-quality clinical services. Maximising the utilisation and efficiency of spaces can create significant benefits and free up available budget for other clinical priorities.
The Government has set stated its mission to build an NHS fit for the future with more detailed plans to be announced in the Spring. Core to the reforms is the focus on patient care and services. Delivering and maintaining optimal clinical spaces will maximise efficiencies and free up both NHS budgets and staff time to support the plans.
Quick Wins for 2025
STOP making do with ‘clinical kitchens’ that may be compliant but are not fit for purpose. Systeméd specialist clinical furniture provides up to 43% more storage capacity, helping staff to organise stock correctly and operate more efficiently.

START incorporating good design into your layout. With Systeméd modular cabinets you can reduce the number of areas that are difficult to clean and improve infection prevention strategies. Start using your storage space wisely by using the correct products and cutting out waste.

KEEP control of clinical space design. Make sure clinical teams are included in the design process along with a specialist provider. Nursing staff need to be released for patient care and it is critical to capture their requirements at the design stage of the project.
Benefits of Great Clinical Space Design
There are multiple advantages of having expertly designed and compliant clinical spaces with fit-for-purpose storage systems, including;
- Up to 40%+ more storage capacity
- Easier stock management & rotation of medicines and supplies, reducing costly wastage & avoiding shortages
- Increased staff satisfaction
- Improved workflow operational efficiencies
- Increased time to focus on patient care
- Medical grade, compliant construction materials
- Easier maintenance and cleaning controls to maximise infection control
- Compliance with all applicable regulations
- Flexible solutions for future-proofing against ever-changing requirements
To discuss your clinical space project get in touch.