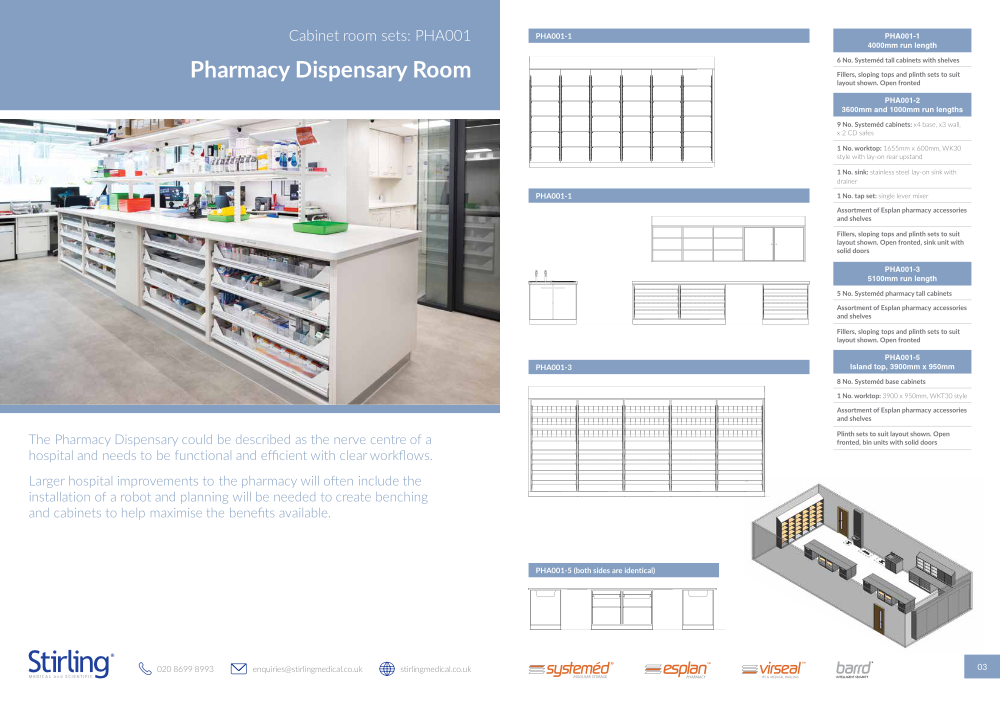For your interest we have now finished revising the Systeméd cabinet and room layout Revit models with updated internal accessories and door options to help provide more specific solutions for clinical projects.
We have also revised the popular ADB enabled exemplar room layouts to match with updated layout preferences for clinical rooms including a simplified set which just shows the typical cabinet runs normally found in these specialist clinical areas;- many of which are available on our £10k/15 day delivery promise to help ensure quicker project delivery speeds.

Download the new Brochure
Features examples of the typical cabinet layouts and styles that are found in the most frequently repeated hospital clinical rooms.
Download Revit Models
We have created a new set of Revit models for popular cabinets which includes the internal accessories and combinations to suit ADB room sets for specialist clinical areas.