In the fast-paced world of healthcare, consistency can make a big difference—especially when it comes to the spaces clinical staff rely on every day. Repeatable rooms is a great way to use design to bring efficiencies to clinical areas across different departments or wards.
Why does this matter? Many clinical procedures are similar in a variety of departments and locations in a hospital, and it therefore makes perfect sense to replicate room layouts and systems that already work well. By doing this, hospitals can boost efficiency, improve staff satisfaction, and even make progress on infection prevention and cost control.
Why Standardisation Works
As an example, Ward Clean Utility rooms are often the same shape and size throughout a hospital, making them ideal for a repeatable setup. These spaces are key areas for busy staff, who spend long hours preparing medications and managing supplies. When designed well, they can significantly improve workflow, reduce stress, and ultimately support better patient outcomes.
By standardising these rooms, staff can transition more smoothly between wards and departments, which greatly benefits them from consistent layouts and stock organisation. This reduces time spent adjusting to new environments and helps staff orientate instantly with less time wasted searching for supplies.
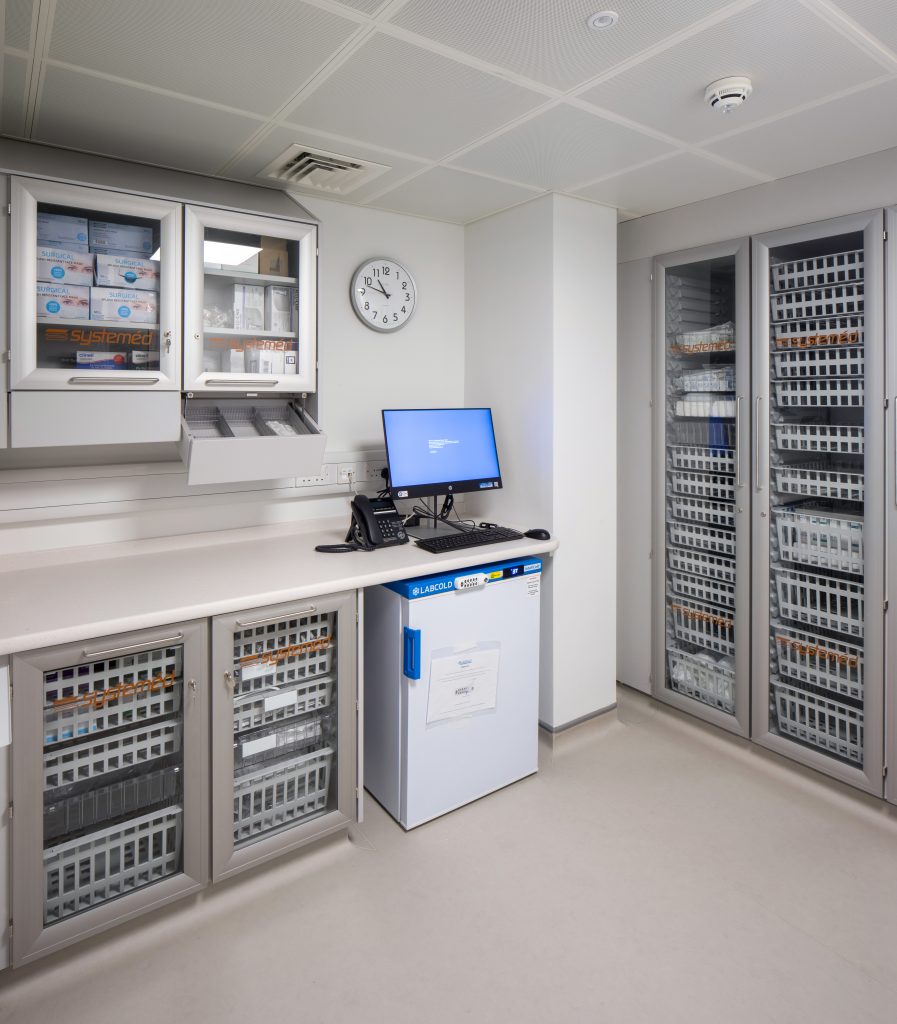
Key Features to Include in Repeatable Clinical Layouts
When designing repeatable rooms for multiple areas there are core considerations to ensure needs are met in all settings.
Storage – maximise the space available with flexible storage solutions adaptable for different types of items.
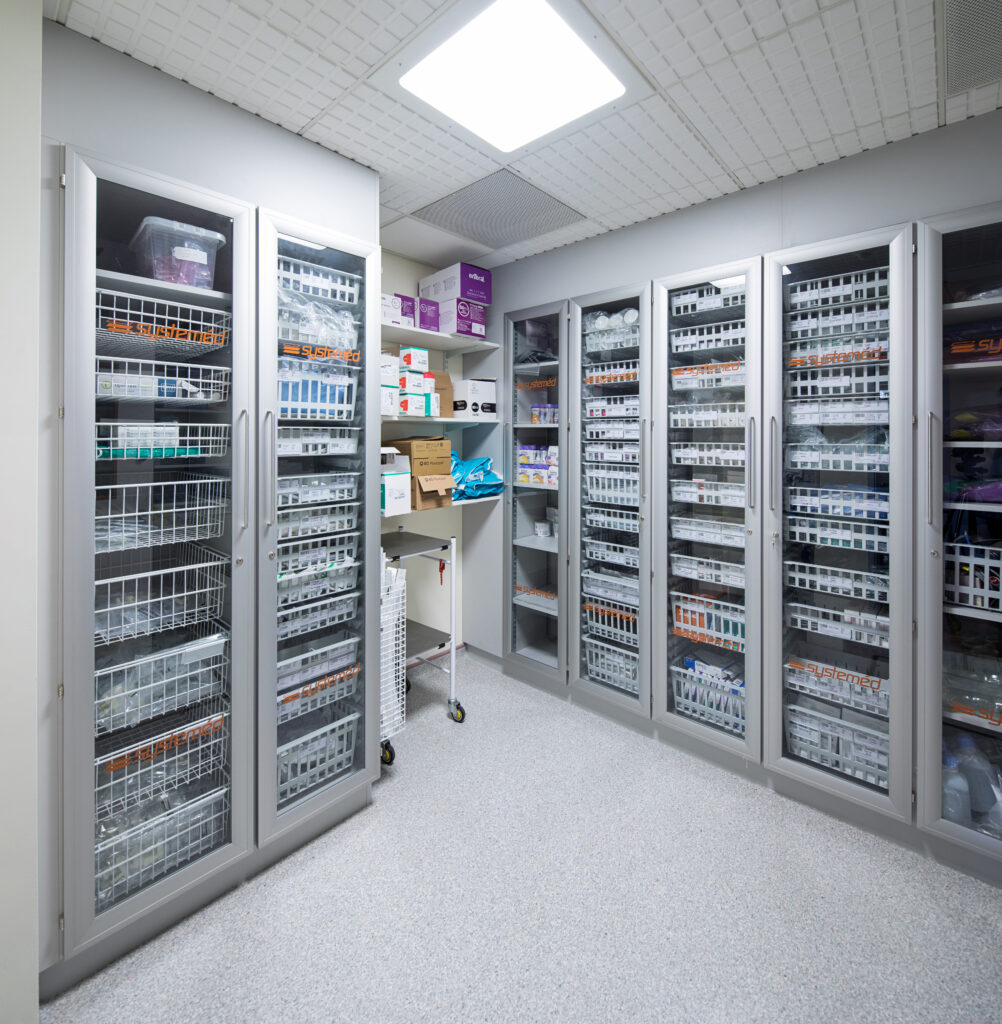
Visibility – features such as Systeméd narrow frame high–visibility glass doors are crucial in helping staff identify what is stored whereas even a repeat layout won’t guarantee consistency on how each space is used.
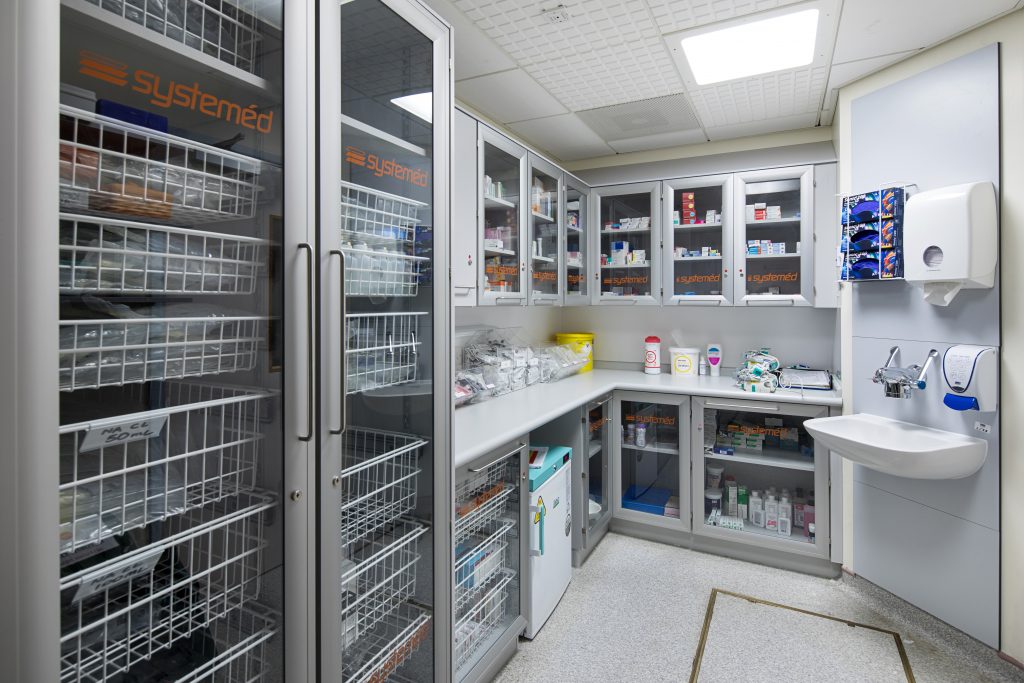
Infection control – furniture designed for clinical spaces will optimise infection control measures and make cleaning easy through design elements such as sloping tops and integrated upstands on worktops.
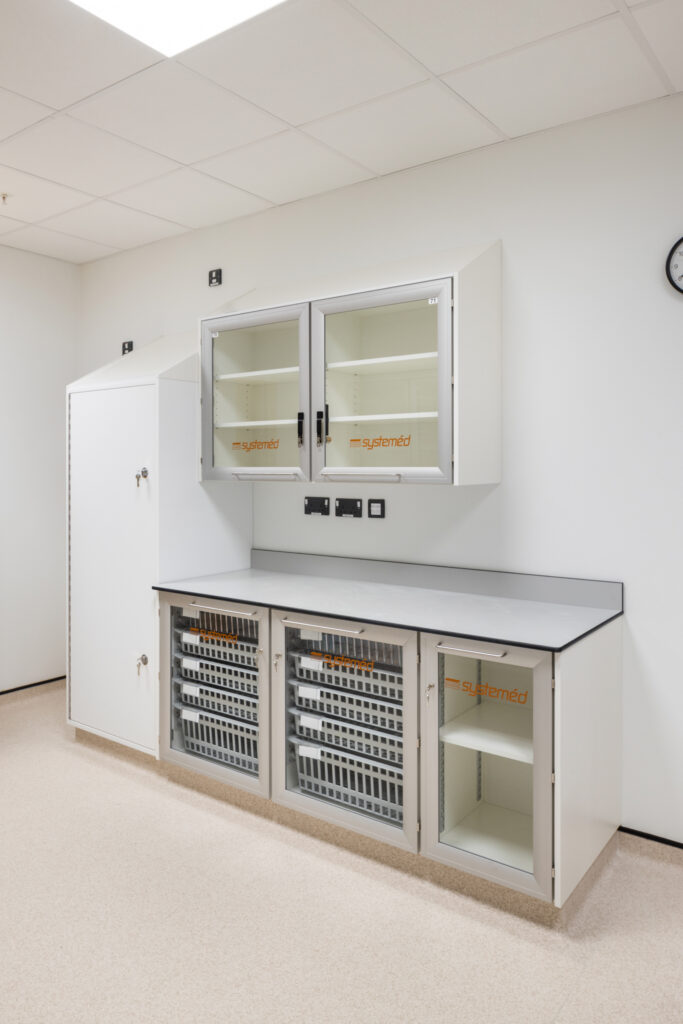
Security – the flexibility to add in locks if needed for specific applications
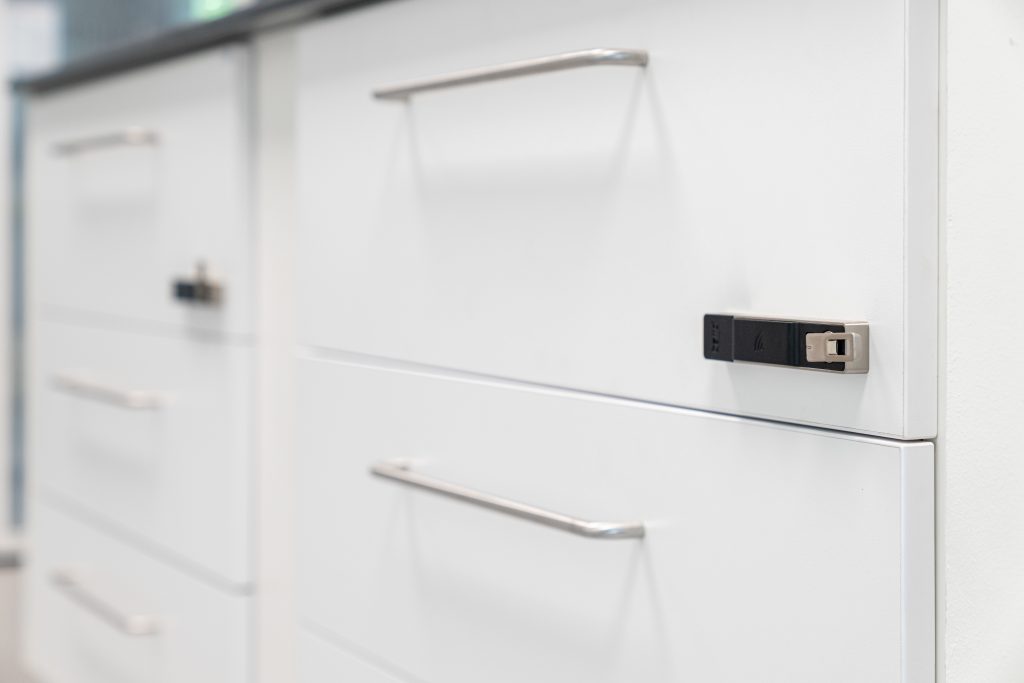
Benefits of Repeatable Room Designs
Repeating room designs and furniture doesn’t just improve daily workflows, it supports bigger goals.
At first, consistency leads to better productivity and improved patient outcomes. When staff know exactly where to find supplies and how to navigate a room, they can focus more on patient care and less on changing to different layouts.
It also helps improve CQC ratings, as well-planned settings contribute to overall efficiency and compliance with regulatory standards.
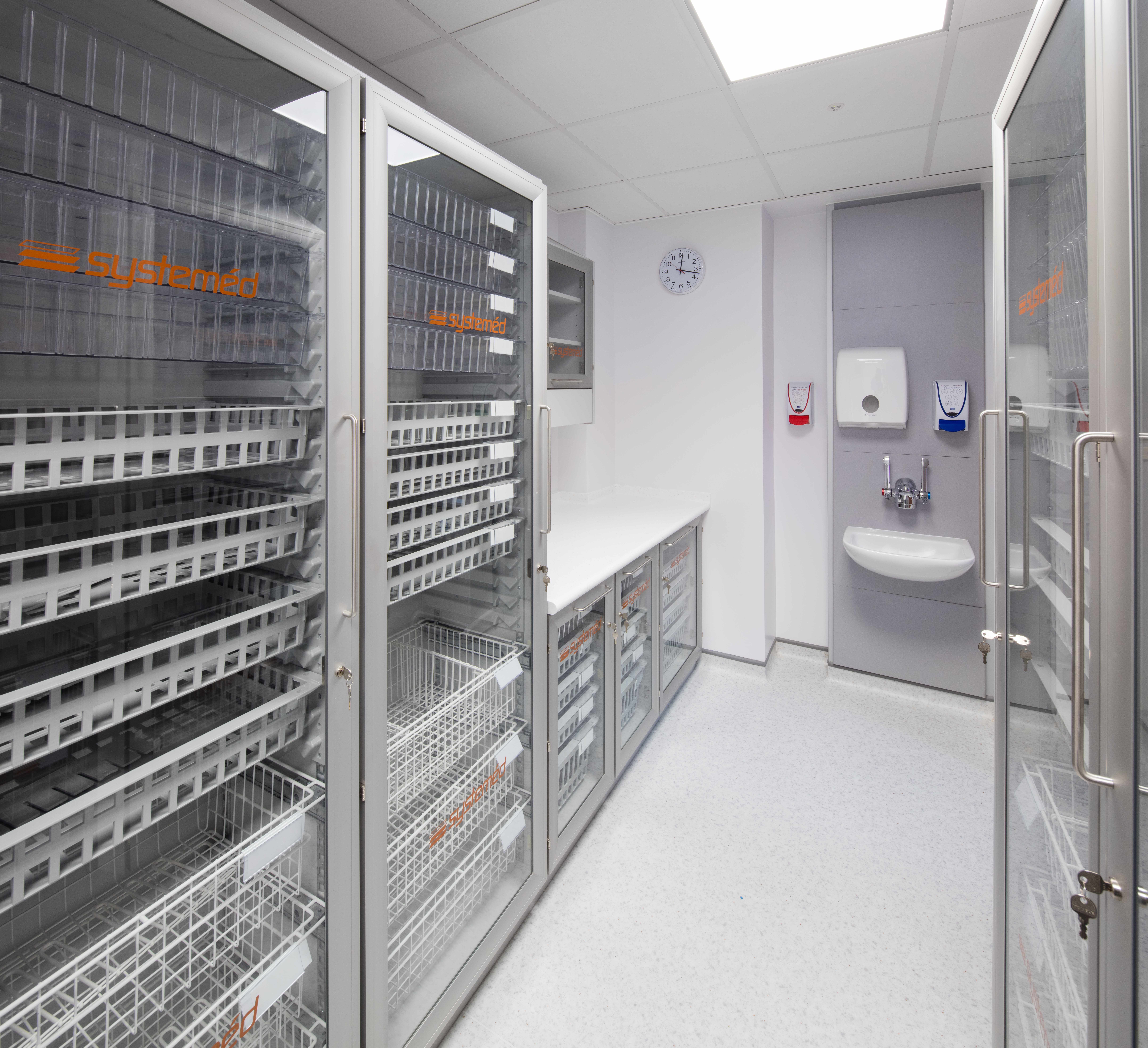
Another main benefit is enhanced staff satisfaction and retention. Working in clean, organised and familiar spaces reduces stress, supports smoother transitions between departments and creates a more pleasant working environment.
From a financial view, hospitals can recognise significant cost savings. By using fewer bespoke products and purchasing in bulk for multiple rooms, the overall spend can be reduced-without compromising on quality or functionality.
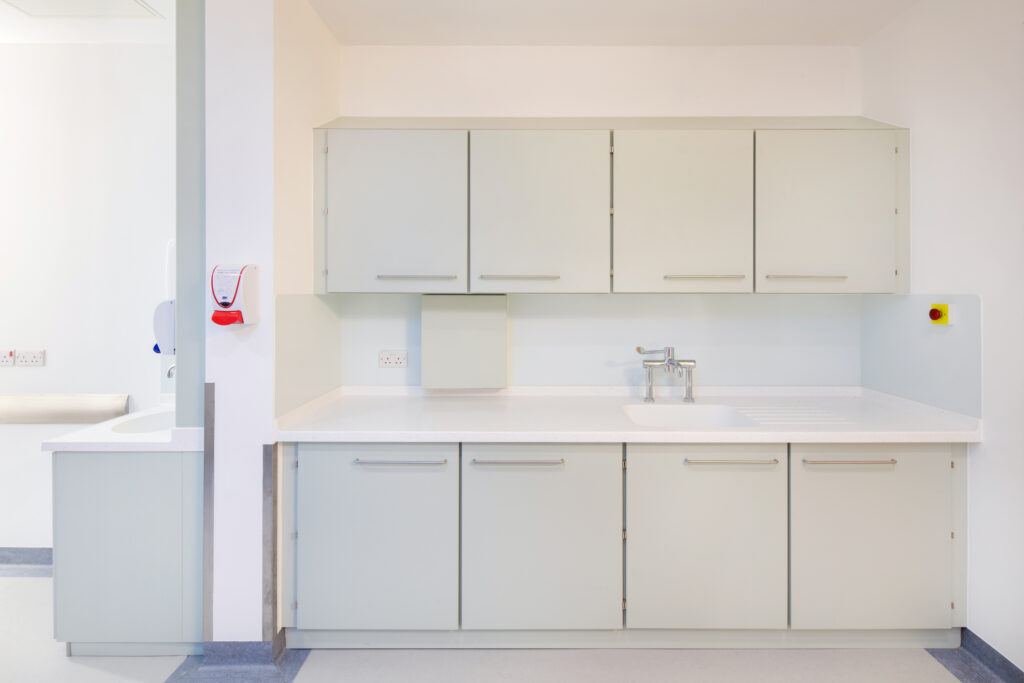
Lastly, this approach helps in future-proofing clinical areas. A standardised, balanced room design makes it easier to adapt spaces over time, ensuring they contribute to meet changing needs and remain efficient well into the future.
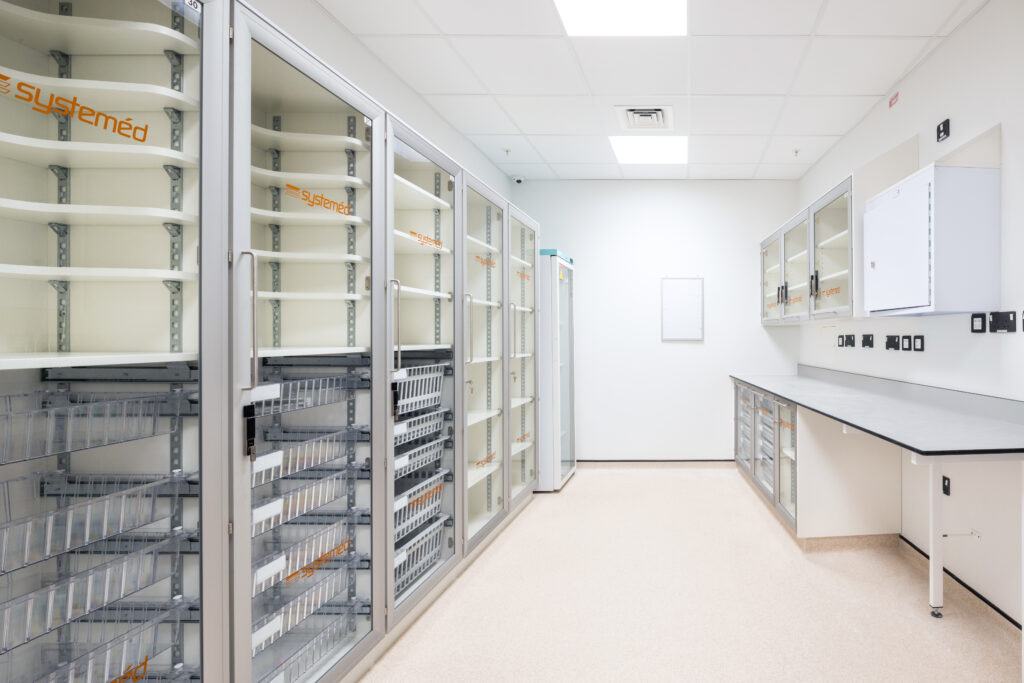
A particularly popular use for repeatable room designs is in ward clean utilities spaces which are common across multiple areas of a busy hospital, irrespective of the ward or discipline they support. At Stirling we are experts in creatine repeatable room designs, and we have also created standard cabinet runs that can be added to existing spaces to maximise efficiencies and storage by up to 43%.
Contact us now to discuss your project.